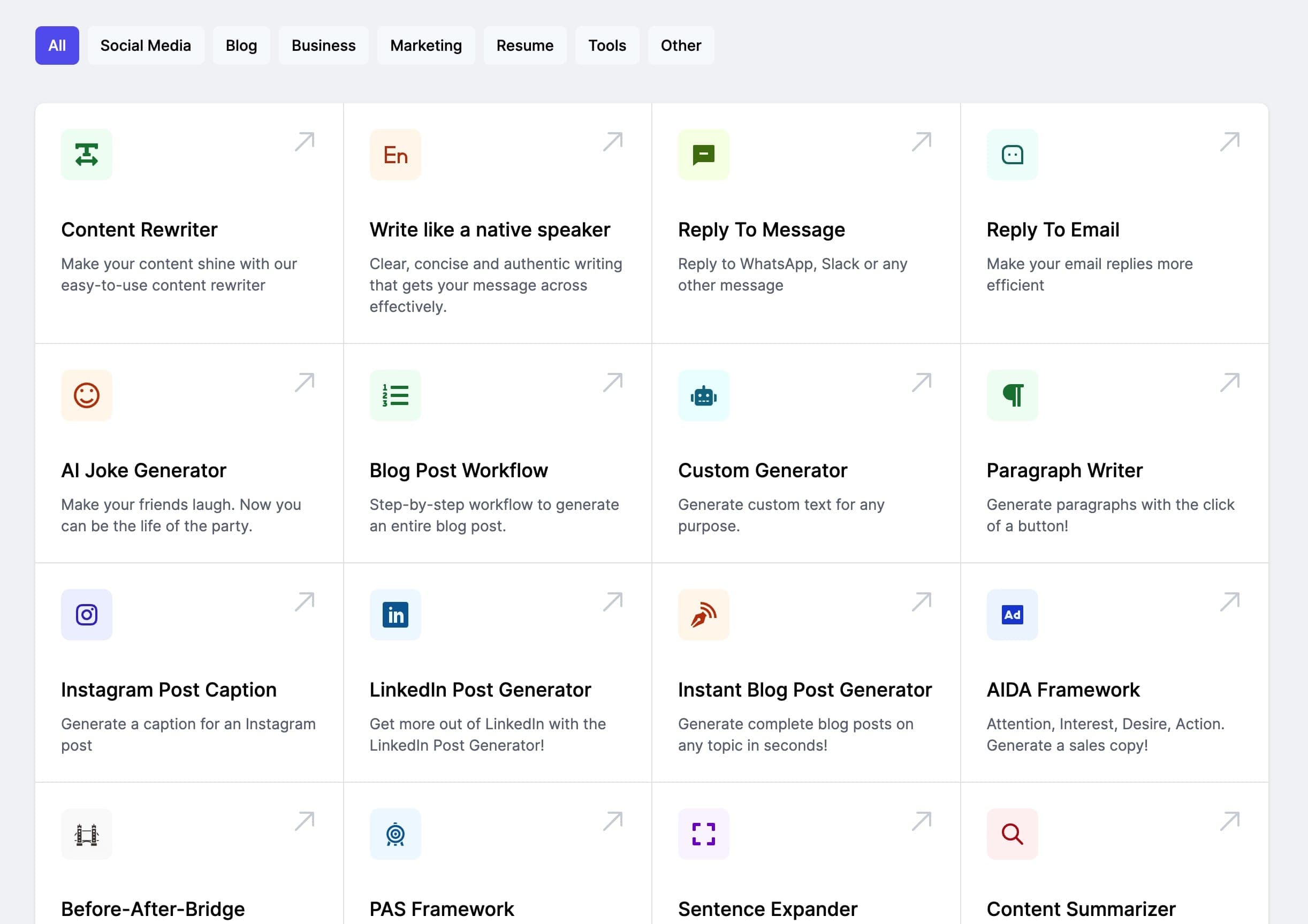Tin shed
Estimate for Tin Shed Project
Executive Summary
This estimate outlines the construction of a tin shed aimed at providing a durable, low-maintenance storage solution for various uses. The project includes site preparation, construction, and finishing works to ensure a robust structure that meets the client's requirements. This document provides a detailed breakdown of costs, timelines, payment terms, and project assumptions.
1. Detailed Breakdown of Costs
1.1 Labor Costs
Site Preparation: 2 workers x 3 days = 6 days @ $20/hr = $1,920
Construction: 3 workers x 5 days = 15 days @ $20/hr = $4,800
Finishing Touches: 2 workers x 2 days = 4 days @ $20/hr = $640
Total Labor Costs: $7,360
1.2 Material Costs
Tin Sheets (Galvanized Steel): 200 sq ft @ $1.50/sq ft = $300
Wood for Frame: 200 linear ft @ $2.00/linear ft = $400
Concrete (for Foundation): 2 cubic yards @ $150/cubic yard = $300
Fasteners (Nails, Screws, etc.): Estimated total = $100
Paint/Sealant: Estimated total = $150
Total Material Costs: $1,250
1.3 Equipment Costs
Rent for Scaffolding: 1 week @ $150/week = $150
Concrete Mixer Rental: 1 week @ $75/week = $75
Total Equipment Costs: $225
1.4 Other Costs
Permits and Licenses: Estimated total = $200
Waste Disposal: Estimated total = $150
Total Other Costs: $350
Overall Project Costs
Total Labor Costs: $7,360
Total Material Costs: $1,250
Total Equipment Costs: $225
Total Other Costs: $350
Grand Total Estimate: $9,185
2. Timeline with Key Milestones and Deliverables
Week 1
Day 1-3: Site Preparation (clearing and grading)
Deliverable: Prepared site ready for construction
Week 2
Day 1-5: Construct the Frame and Attach Tin Sheets
Deliverable: Completed structure (frame and roofing)
Week 3
Day 1-2: Finishing Touches (painting and sealing)
Deliverable: Final inspection and completion of project
Total Project Duration: Approximately 3 weeks
3. Payment Terms and Schedule
Deposit: 30% of the total estimate ($2,755) due upon project acceptance
Progress Payments:
40% ($3,674) due upon completion of site preparation and framing
30% ($2,756) due upon project completion
Payments can be made via bank transfer, check, or credit card.
4. Assumptions and Exclusions
Assumptions
Client will provide access to the site during working hours.
Permits will be secured by the contractor unless specified otherwise.
Weather conditions will allow for uninterrupted work.
Exclusions
Costs related to unforeseen site conditions (ex. rock removal, contaminated soil).
Utility connections (electricity, water).
Landscaping or additional site improvements beyond the immediate project area.
5. Terms and Conditions
Validity: This estimate is valid for 30 days from the date issued.
Changes: Any changes to the scope of work may result in additional charges and will be documented via a change order.
Liability: The contractor is insured and will adhere to safety regulations. The client agrees to hold the contractor harmless for any issues arising from site conditions.
Termination: Either party may terminate the agreement with written notice. Any completed work will be billed accordingly.
This detailed estimate provides an organized overview of the tin shed project. Should you have any questions or require further details, please do not hesitate to contact us. Thank you for considering our services!
Prepared by:
[Your Name]
[Your Company Name]
[Your Contact Information]
[Date]
